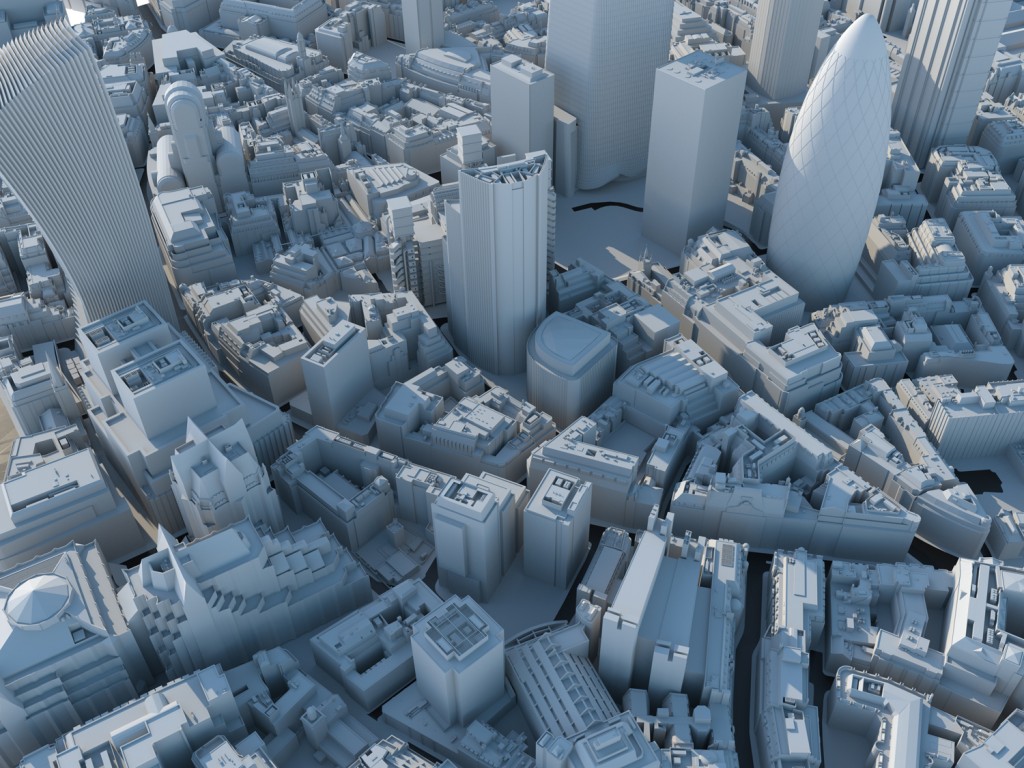10 – 5 Ways to Gather Info About the Existing World
We spent most of the first ten episodes covering software used for 3D visualization but now we are ready to dive into some actionable topics such as today’s episode. Modeling the existing world is integral to a good visualization and in this episode we break down five ways to do just that.
Player above not working? Either click here, or right-click and “Save Link” to download the episode.
Honest reviews are always appreciated on iTunes! (click here)
If you have ever tried to model the existing world, you have probably found that it isn’t always easy to find information on the world as it exists today. In this episode I outline 5 different ways you can gather information about the existing world to help you with your 3D models for visualization. I’ve used every one of these and hopefully you can find as much data as possible before you even start your project so you can be as productive and accurate as possible.
The show notes are below in their raw, unadulterated form. Make sure and listen to the end of the episode where I give a sneak peak into the 7 Things You Need to Know About Visualizing Civil Engineering Design.
Feel free to add your own experiences below in the comments!
Final random note- I have taken the ‘CFX Podcast’ from the beginning of this title and will continue to do so from now on. I only had included it when the site started but hopefully everyone can figure it out without taking up half of the title in iTunes!
5 Ways to Gather Information About the Existing World
- Google street view/maps
- First place to go these days.
- What did the world do before Google street view?
- As built plans
- Sometimes available in-house from past projects.
- Often need to request from client.
- Sometimes available from utility companies if project number.
- Bonus if you can get as-built CAD files and surfaces.
- Field review
- The old fashioned way.
- Use tape measure, measure wheel and camera to gather data.
- Specs
- Standard drawings and specifications will give you dimensions and criteria you can’t get elsewhere.
- Available for local jurisdiction.
- Examples include curb ramp, striping/pavement marking and signs.
- 3D Surface/Lidar Scan
- Sometimes publicly available.
- Can order online.
- If you are lucky you will have a ‘flown’ surface or point cloud Lidar scan.
Final thoughts:
- Try to document how you built your model. If you made a 5 foot sidewalk because the spec said it but in actuality the contractor had a design exception, it will be good to know that is where the difference came so you can protect yourself.


