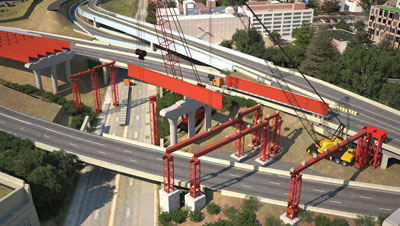What is Virtual Design and Construction (VDC)?
We are building a better 3D visualization tool for civil engineers. Learn more here.
Buzzwords pop up in any industry but only a few last past their 15 minutes of fame. Will ‘selfie’ last past 2014? I have no idea, but I do know that a good indicator of the staying power of any new buzzword is when it moves to the acronym stage.
Virtual Design and Construction may be unfamiliar to you simply for the fact that it has pretty much moved into the acronym stage (VDC) and is therefore probably here to stay. This word in particular is popping up more and more in the construction/engineering space and is worth a closer look. While it isn’t directly involved in 3D visualization, the two are interrelated.
What is the difference between VDC and BIM?
The first question I had when I started researching VDC was… isn’t this BIM? What’s the difference?
BIM and VDC are very closely related, but not the same. Building Information Modeling (BIM) involves the 3D modeling and data input of physical objects. It involves virtually building an object statically and with associated information. VDC, on the other hand, uses BIM models to plan the construction process from beginning to end. It focuses on the construction planning of the BIM model and includes elements such as budget, cost estimation and scheduling. Another new term floating around is ‘5D Construction’ where time and money are the additional dimensions. VDC is almost interchangeably with 5D Construction.
So… then what exactly is VDC?
Virtual Design and Construction is essentially building the entire project virtually (digitally) before it is built in the real world. It can lower risk, eliminate conflicts and lower the entire cost of the project. I expect the use of the term and the service to grow as software and tools mature in the coming years.
Civil FX doesn’t offer VDC for projects (we focus on 3D visualization) but knowing and using the files involved in VDC can speed up the visualization process. Using project scheduling files, for example, can help us accurately create a construction phasing animation. BIM models are great for visualization because they are typically fully or nearly fully modeled and almost ready for rendering. Sometimes BIM models even have texturing and lighting done in the modeling stage.
Software most commonly associated with VDC includes Revit, Navisworks, Microsoft Project and Primavera but there are dozens of products that could be used in the process including most of those used in 3D visualization in engineering and construction (SketchUp, InfraWorks…)
Has anyone else heard the term Virtual Design and Construction? Let us know below!
Image credit Parsons Brinckerhoff


